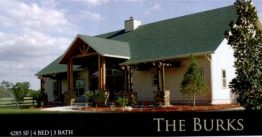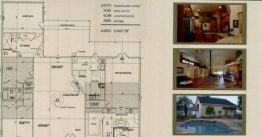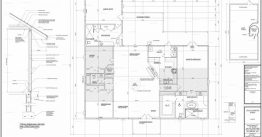Project Description
Model : Burks Model
Location : Lake City, Florida
Area : 4285 sq ft
Custom Features :
- 4 Bed- 3 Bath
- Open Living Room with Optional Round Fireplace
- Open Dining Room
- Spacious Kitchen with Serving Bar
- Large Utility Room
- Large Master Suite with Optional Tray Ceiling
- Loft with Spiral Staircase
- Large Optional Bonus Room/Storage
- Large Guest Suite
- Spacious Guest Bath with Walk in Tile Shower
- Large Covered Back Porch



