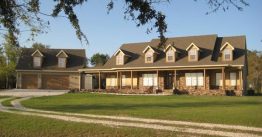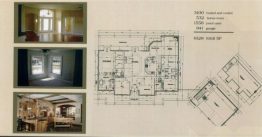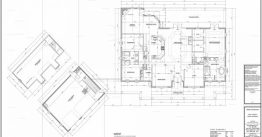Project Description
Model : Plantation Model
Location : Lake City, Florida
Area : 6129 sq ft
Custom Features :
- Large Great Room with Tray Ceiling and Optional Gas or Wood Burning Fireplace
- Gourmet Kitchen with Hard wood Cabinets
- Comfortable Breakfast Nook
- Spacious Keeping Room with Optional Gas or Wood Burning Fireplace
- Optional Bonus Room Over Garage
- Jack and Jill Bath for Bed #2 and #3
- Dining Room with Decorative Columns and Sofits
- Detached 3 Car Garage with a Breezeway between House and Garage



