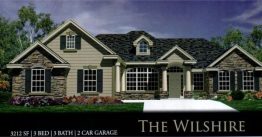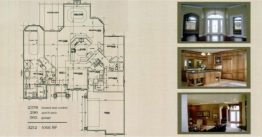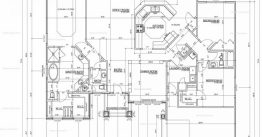Project Description
Model : Wilshire Model
Location : Florida
Area : 3212 sq ft
Custom Features :
- 3 Bed – 3 Bath – 2 Car Garage
- Double step tray ceiling in family room with optional gas or wood burning fire place
- Comfortable great room with volume ceiling
- Gourmet kitchen with tray ceiling and hard wood cabinets
- Covered front and back porch
- Walk in closet in bedroom #3
- Large laundry room
- Large Master bedroom suite with single step tray ceiling
- Decorative columns in dining room
- walk in closet in master bathroom suite



