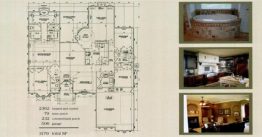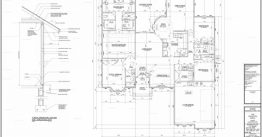Project Description
Model : Lexington
Location : Lake City, Florida
Area : 3179 sq ft
Custom Features :
- 3 Bed – 2 Bath – 2 Car Garage
- Optional Fireplace in Large Family Room
- Kitchen nook has single tray ceiling open to a large gourmet kitchen with hardwood cabinets and a large pantry
- Formal Dining room has a single tray ceiling with decorative columns open to formal living room
- Master Bed has Tray Ceiling and His/Her Walk in Closets
- Whirlpool Tub and Tiled Shower in Master Bath
- Large Covered Back Porch



